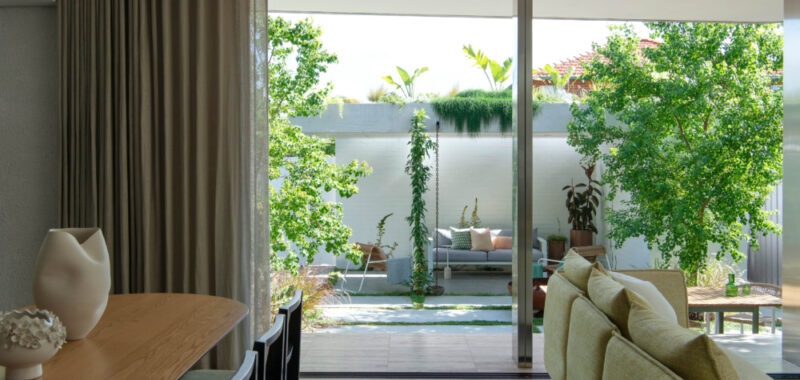A 1920s Perth Home Makeover With Italian Flair + Roof Gardens
Architecture

Wilber House is the family home of Zac Evangelisti, architect and director of Zarq Studio.

The architect and his wife purchased a 1920s home in Mount Hawthorn, kickstarting a majo reno.

The couple spent over two years restoring the front rooms and adding a glamorous Italian-inspired extension connected to the garden and sky.

The extension was designed to connect to the backyard.

Zac’s Italian heritage inspired the use of natural stone, colour, and dynamic textures in the addition.

A window seat appreciates prime garden views.

Soft green cabinetry, travertine floors, verde oceania marble, and a stainless steel island bench in the kitchen.

The use of green is enhanced by the natural light and garden beyond.

Verde oceania marble creates a statement on the benchtop and splashback.

‘We wanted a surface where we could make pizzas directly or have drinks with friends without worrying about damage,’ says Zac of the stainless steel island.

There’s barely a white wall in the home, with the owners opting for built-in joinery, an interesting wall sconce, or limewash paint to create texture.

Travertine and limewash impart subtle texture in the living area.

The bathrooms continue to the use of richly veined marble.

Interesting lighting sconces elevate the space.

The main bedroom occupies its own upper level.

Colours are neutral and warm to inspire cosiness and sleep.

The new interior spaces sit alongside much of the original house, updated with cosmetic renovations and a refreshed colour palette.

‘The existing home doesn’t have ample natural light, so instead of trying to make it feel bright, we decided we wanted to lean into the moodiness of the spaces and make them feel cosy,’ Zac says.

The charm of the original facade has been maintained.

The extension is deliberately distinct from the original house.
Zac Evangelisti, architect and director of Zarq Studio, is a firm believer that additions to historic homes should be distinct — not a ‘mere mimicry’ of the existing architecture.
This philosophy underpins the transformation of his own 1920s family home in Mount Hawthorn, Perth.
The existing house was somewhat charming but modest, without even a sink in the kitchen.
‘Some of its shortcomings included a wraparound verandah that felt disconnected from the front garden and a poor northern aspect, limiting natural light,’ says Zac. ‘The utility spaces were very basic, which was standard for the time but inadequate by modern standards… Until we embarked on the extension, we had to rely on the semi-detached laundry for washing up.’
Zac and his wife Megan Garden, who is an interior designer by trade, redesigned the house, repurposing the original front rooms to become a private retreat, while adding a glamorous and light-filled extension for the communal spaces, and a new main bedroom upstairs.
Zac’s Italian heritage inspired the use of natural stone, colour, and dynamic textures, particularly in the kitchen which pairs soft green cabinetry, with travertine floors, verde oceania marble, and a stainless steel island bench.
‘We wanted a surface where we could make pizzas directly or have drinks with friends without worrying about damage,’ says Zac.
The use of green is enhanced by plants outside cascading down new roof gardens.
Zac explains the design intent of the landscaping, ‘Although we’re on a reasonably small block with close neighbours, we wanted to make the garden feel like an oasis and create privacy without sacrificing space.
‘We achieved this by incorporating two roof gardens, which provide shade while blocking views from adjacent neighbours. Megan also wanted the extension to connect with both the garden below and the sky above.’
The new interior spaces sit alongside much of the original house, updated with cosmetic renovations and a refreshed colour palette.
‘The existing home doesn’t have ample natural light, so instead of trying to make it feel bright, we decided we wanted to lean into the moodiness of the spaces and make them feel cosy,’ Zac says. ‘That is why we chose rich darker colours, especially for our formal living room which has gained the name the “winter lounge” for its warm inviting palette and large terrazzo fireplace.’
There’s barely a white wall in the home, with opting for built-in joinery, an interesting wall sconce, or limewash paint to create texture.
Multiple layers of carpet have been removed to reveal the original jarrah floorboards (sanded back and finished with a Black Japan stain) while the wraparound verandah was reconstructed to enhance its connection to the front garden and street.
Zac and Megan’s renovations are respectful of the original home’s character, sitting quietly before the contemporary extension that has transformed their family life.
‘Unlike the 1920s home, this new addition is curvaceous and filled with light,’ says Zac.
‘Walking from the existing home to the addition feels like stepping through a time portal, offering a wow-factor for our guests.’

