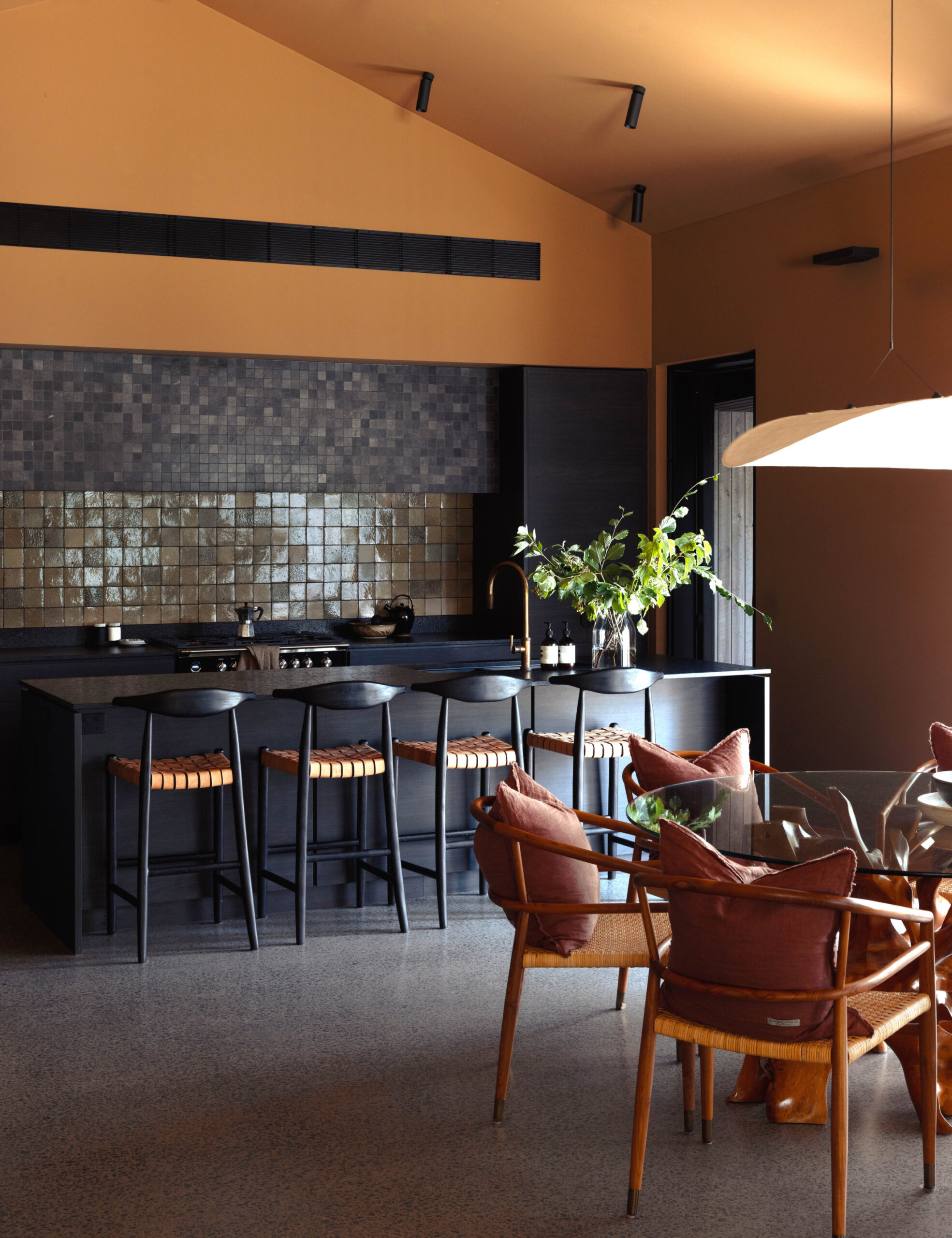Katrina Mair’s dream home is a private residence in Eumundi, on the Sunshine Coast, with a view that can never be built out.
Achieving this dream required buying a block of land in the town on a significant slope. An eventual asset, this steep gradient was the major challenge of the design and build, requiring inventive thinking by Katrina and her husband — who were also the interior designer and builder on the project — with their building designer Make Plans.
Their philosophy was to build in layers, creating a split-level home stepped over the landscape, including a new garden that meanders down the site to a natural dam. This clever arrangement of black boxes staggered down the landscape not only grounds the building, but adds a playful sculptural dimension, and reduces the home’s visual bulk.
The new house is an extension of a shed that was converted into a garage and guest house by a previous owner of the property. It’s now purely used as the garage, which services the otherwise entirely new house located on the land of a former cottage that was re-homed next door.
‘We are so happy that our neighbour purchased the original cottage and moved it across into his yard to become a guest suite as it is still visible to us from our yard,’ says Katrina Mair, the homeowner and principal at Johnson Schropp Interior Design. ‘It’s a lovely reminder of where we started to where we are now.’
The open and airy living spaces in the new L-shaped home span the width of the building (facing the outdoor sunken terrace, pool and dam beyond), followed by three cosy bedrooms in their own wing accessible only via a partially open-air hallway.
‘I love the outdoor hallway,’ says Katrina. ‘I love being able to feel both the heat in summer and the crisp air in winter as we traverse the outdoor hallway from the living pavilion to the bedrooms.
‘It wakes you up in the mornings, but also relaxes you at night. You have a sense of quiet in the hallway. It’s an open-air black tunnel with bird sounds. It’s really quite lovely to experience.’
The look of the house adorned with shou sugi ban cladding takes inspiration from barn-style homes in Scandinavia.
The interiors, meanwhile, are reminiscent of an Aesop store with a similar use of timber, concrete, and a minimal colour palette. Every painted surface (ceilings, skirting, walls and wardrobe doors) features the same warm, caramel shade of Porter’s Paints Toffee Brittle.
‘The colour palette of the home is a direct relation to the trees and clay found on the block. Not one element from a material perspective is out of place or disconnected (including terracotta coloured grout)’, says Katrina.
This earthy palette, combined with the home’s moody lighting scheme, draws the eye outwards to the land inclusive of the new native garden created with Regenerative Designs. ‘We designed garden beds with all native plants that invite the wallabies, black cockatoos, ducks, and turtles in the dam, and other animals into the yard,’ says Katrina.
Katrina and her husband lived in the existing converted shed throughout the build process, allowing them the time and space to create their ideal home.
The finished house blends contemporary design with country charm, marking a new era for the couple and this Sunshine Coast property in walking distance of Eumundi’s main street and famous market.

