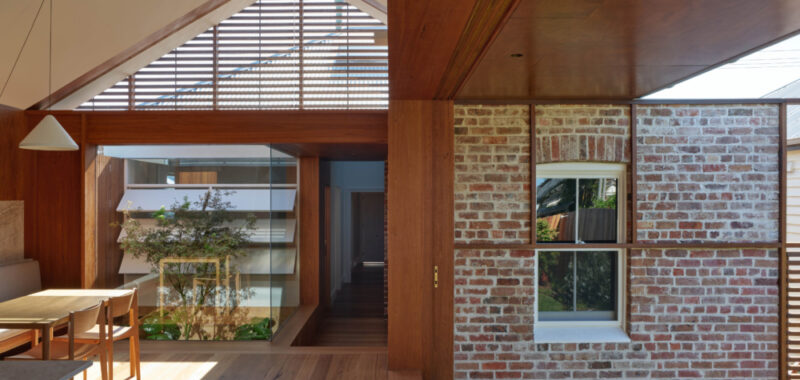A Lovingly Renovated 1900s Cottage, Passed Down Three Generations
Architecture

Maryville Heirloom House by Anthrosite is a renovated Newcastle miner’s cottage.

A dark 1980s old lean-to was replaced with a new living pavilion.

A small linkway with a courtyard marks the transition from old to new.

Sliding doors fill the space with natural light.

A timber screen in the gabled roof allows glimpse of the sky.

The extension was raised by about one metre to mitigate flood risks.


Hit-and-miss bricks add intrigue to the storage space on the ground floor.


A view of the new pavilion from the walkway.


A cosy living room is located the end of the extension.

Dappled light enhances the home’s calming atmosphere.

The original kitchen was converted into the main bedroom.


Terrazzo tiles give the new bathroom a contemporary edge.

The cottage’s homely facade has been restored to its former glory.
As the name suggests, Maryville Heirloom House by Anthrosite has a heartwarming backstory.
‘Our client Mel is the granddaughter of the original owners, Marjorie and Peter,’ Anthrosite design director Mark Spence says.
Their son John went on to live there his entire life, for 80 years, and when passed away in 2022, Mel’s dad and other brother decided it was time put the house up for sale. That was that, until Mel secretly decided to purchase the property at auction to keep it in the family.
Originally built in the early 1900s, the structure of the double-brick miner’s cottage had fared relatively well to be passed down three generations.
But with patterned wallpaper, dated floral carpet inside, and a dark 1980s addition at the rear, a sensitive update was well overdue.
‘Preserving the character of the existing brick miners’ cottage was paramount,’ Mark says. ‘Existing materials were fully restored and only replaced as a last resort to ensure their longevity.’
Their approach focused on retaining peeling back the non-original layers, starting with sandblasting the thick layer of lime green cement render on the exterior.
‘We knew the walls were all brick but were intrigued by their quality. The bricks discovered were historically significant, made by local brickmaker Joseph Bowtell in nearby Merewether, approximately four kilometres from the site,’ Mark adds.
This impeccable craftsmanship from a bygone era, together with Maryville’s historical context, also inspired the design of the resulting extension.
Removing the dated lean-to and part of an external wall made way for a new bathroom and linking hallway, which now leads to the split-level kitchen and living pavilion centred around a terrace garden.
The new structure’s gabled roof was created in contrast to the pyramidal hip roof of the original cottage, allowing it to feel visually ‘untouched’, as the raising the floor 1.4 meters above the ground level reduced flood risks.
‘The existing material palette — brick, timber, and metal sheet — is maintained within the new works, expressed and crafted to complement and add cohesion to the overall design,’ Mark says.
Slimline timber slats allow dappled light into the textural interiors, enhanced by sliding doors framing garden views, and brick steps down into the outdoors that also double integrated planter boxes.
It’s a perfect marriage between old and new; rustic and refined; having preserved the century-old house — and it’s memories — for generations to come.

