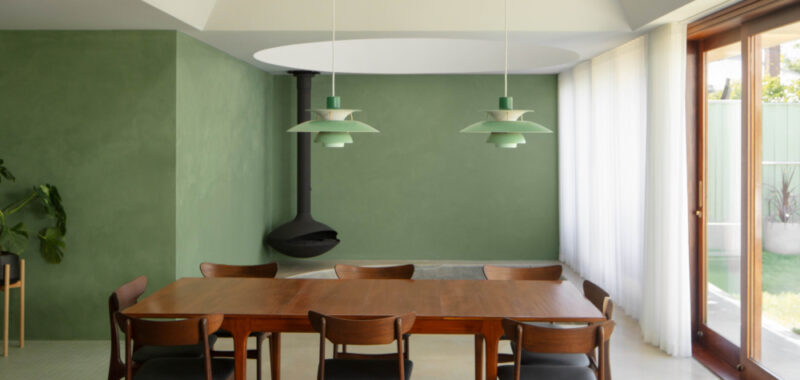Perth’s Historic Market Gardens Inspired This Colourful Home
Architecture

This colour-drenched Perth home extension by Brunsdon Studio nods to former market gardens in the area.

An oxblood hallway marks the entry point, which is deliberately darker and quieter than the remaining new spaces to come.

The kitchen, dining, and living area beyond are divided into three equal ‘containers’.

‘The volume over the kitchen is square, giving height for boisterous informal conversations and the clients’ personal culture of cooking and sharing.’

‘The new extension innocently assumes a green palette — a new “green” plot placed in the backyard.’

The view from the kitchen into the hallway and 1930s original rooms beyond.

The oxblood of the hallway reappears in the kitchen joinery.

A small skylight injects light into the hallway, with a new study on bathroom on either side.

The kitchen view into the study.

Rich timber bookshelves line the study wall.

The matching new bathroom at the centre of the home.


A new en suite (replacing the original kitchen) introduces a bright yellow scheme for rising with the morning sun.
Some relatively standard issues for a 1930s house recently plagued this Perth home.
‘The rear living spaces had no garden address or orientation to northern light. It was low, poorly built, dark and cold,’ says Nic Brunsdon, principal of Brunsdon Studio.
The client wanted to ‘make sense’ of the house and how contemporary living patterns might be added, without encroaching too much on the backyard. This outdoor space marks an important part of Perth’s history, as the site of a former market garden operated by Chinese immigrants.
Nic elaborates, ‘The home is cognisant of its context deep in the heartland of inter-war housing expansion, on a site that was once a market garden for first-generation immigrants.
‘As such, the new extension innocently assumes a green palette — a new “green” plot placed in the backyard. Verdant, alive and referential. In this way, it pays homage to the increasingly lost inner-urban productive market garden.’
With this history, and the home’s minimal natural light, in mind, the extension was pushed to the southern most boundary of the property, making it an open-plan ‘garden room’ with a north aspect.
The spaces within the open-plan area are defined by their use of colour, volume, and light.
An oxblood hallway (with a new study on bathroom on either side) marks the entry point, which is deliberately darker and quieter than the remaining new spaces to come in keeping with the 1930s original rooms.
The kitchen, dining, and living area beyond are divided into three equal ‘containers’, as Nic explains.
‘Each container then is given its own specific sectional quality to address unique light conditions. The volume over the kitchen is square, giving height for boisterous informal conversations and the clients’ personal culture of cooking and sharing…
‘In the dining room, a pyramid rises to a small top light, a place to look at the sky over dinner and to track the day as a sundial during and between meals.
‘In the living room, a cylinder rises over the sunken lounge and is sculpted out with a west-facing window, which brings in late afternoon light and scoops it around the circumference of the volume, bathing it in reds, pinks, and oranges.’
Opting for a bold colour palette required no coaxing from Brunsdon Studio. In addition to the colour drenched extension, the new en suite (replacing the original kitchen) introduces a bright yellow scheme for rising with the morning sun.
Nic says the house gives the inhabitants a new relationship to light and the passage of time.
‘The new spaces are clearly defined volumetrically, giving the house logic and cadence. Each of these new spaces is then animated by distinct natural light conditions: morning east for the kitchen, high noon for the dining, and sunset pink for the living…
‘They can now be quiet and loud, introverted and connected, at peace and at play.’

